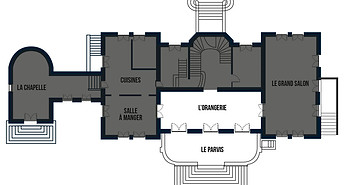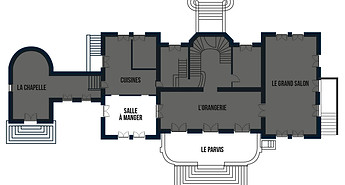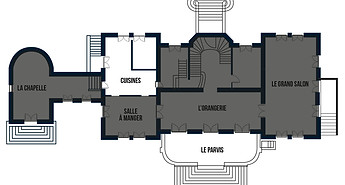top of page

REZ DE CHAUSSEE
LE REZ-DE-CHAUSSEE
Cliquez pour voir chaque pièce
PLAN RDC

L'Orangerie
L'Orangerie


Longueur 20m
Largeur 5m
Hauteur 4m
Le Grand Salon

Le Grand Salon

Longueur 20m
Largeur 5m
Hauteur 4m
La Salle à Manger

La Salle à Manger

Longueur 20m
Largeur 5m
Hauteur 4m
Les cuisines
Les Cuisines


Cuisine équipée
pour 37 personnes
bottom of page
